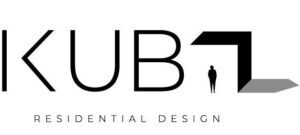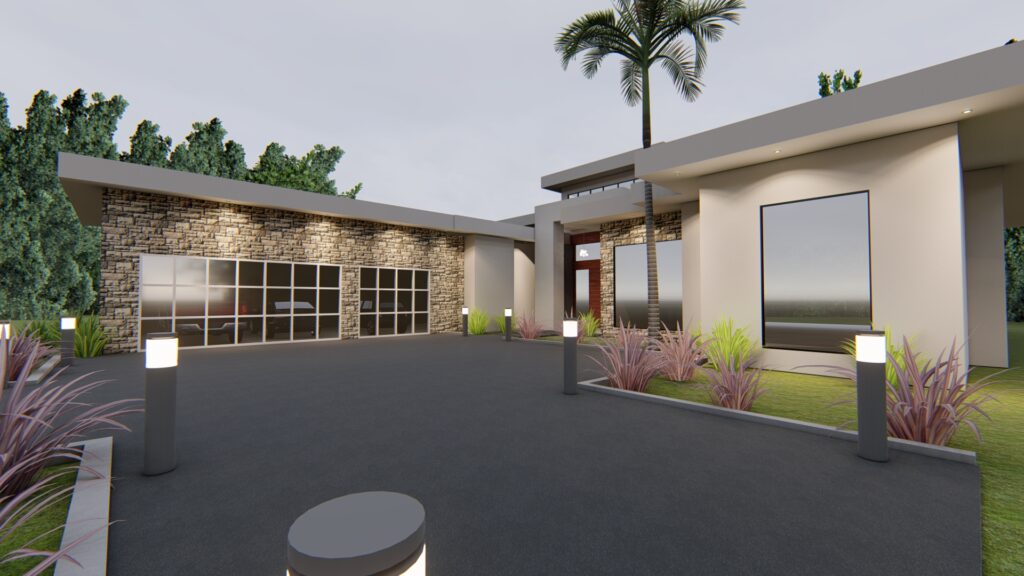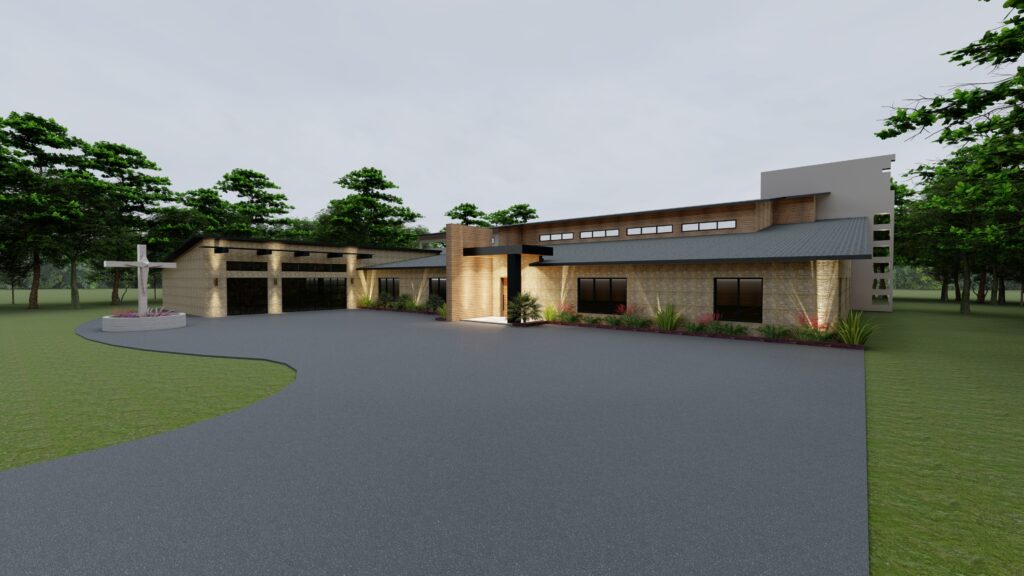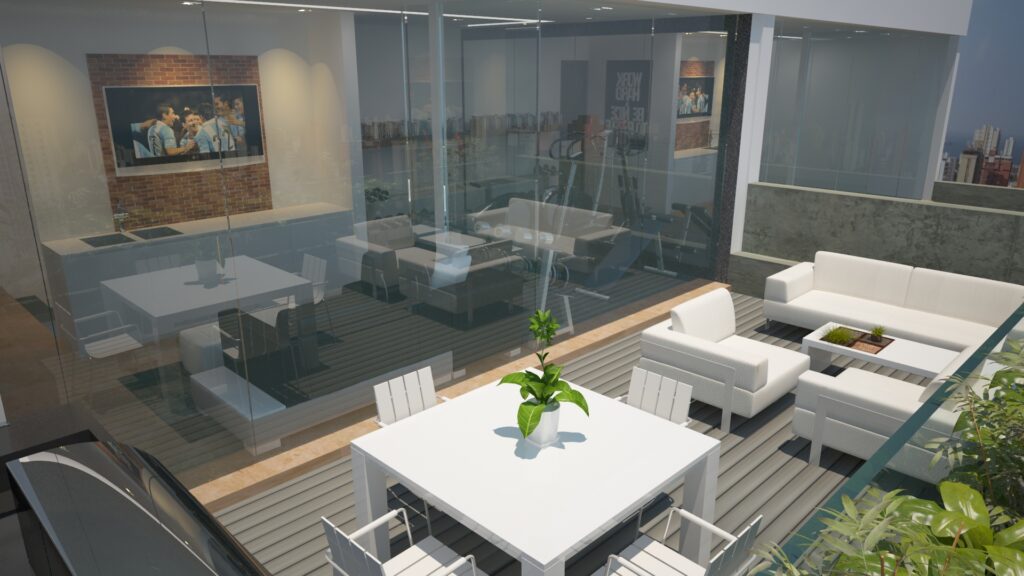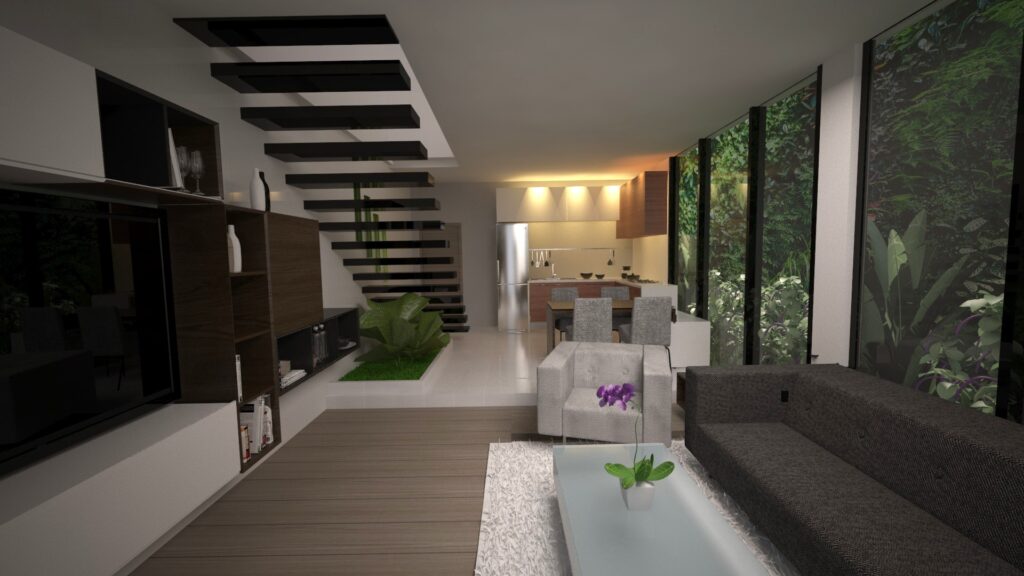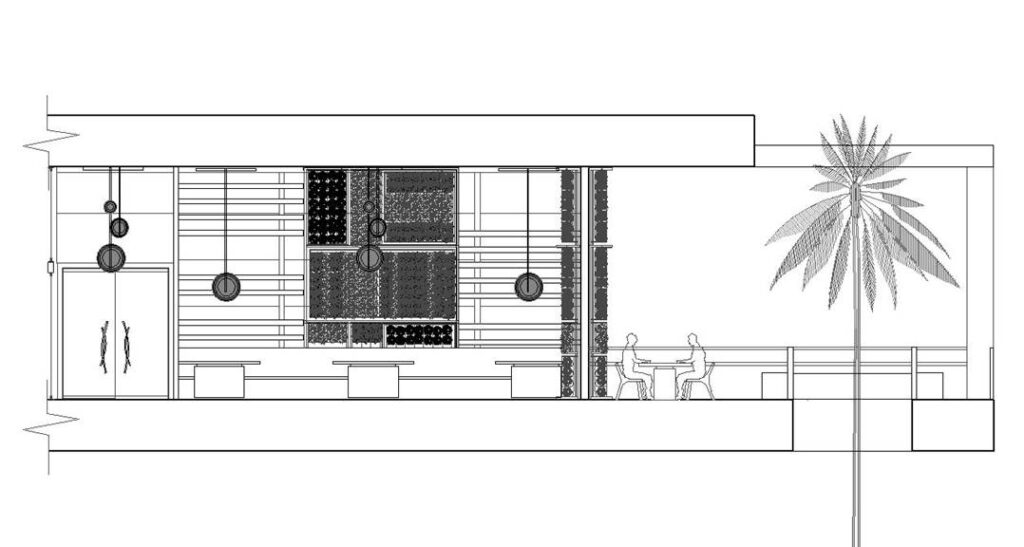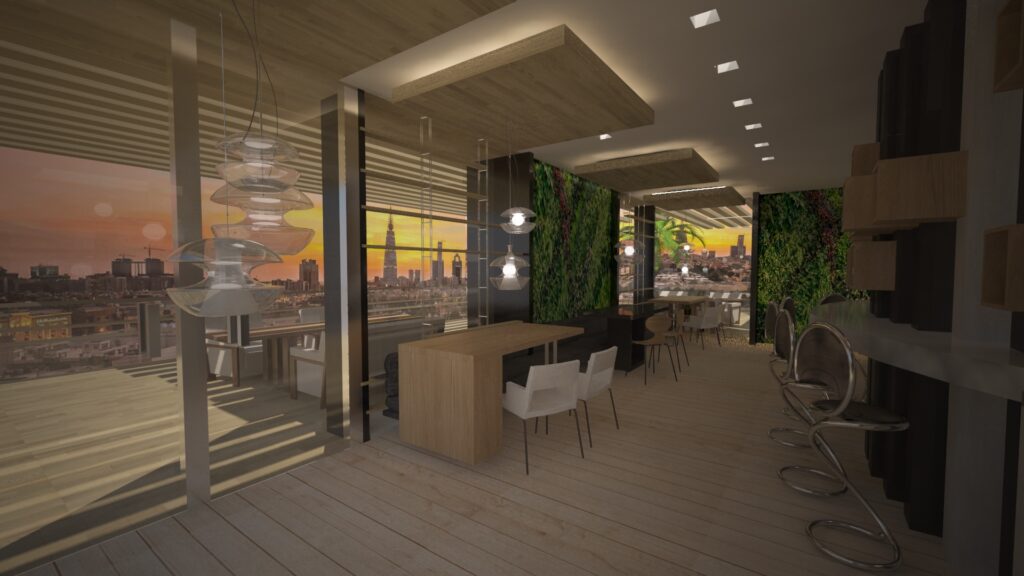
A B O U T
As Contemporary Custom Residential Designers we strike to create innovative designs while adapting client needs and desires. Our goal is to design functional, timeless and efficient spaces while staying creative and unique.
We want to design & help you build architecture that lasts in time regardless of the style. But most of all, we want to keep every single home personalized.
It is our duty to help you make your dreams come alive while providing the best service and experience possible. You are in control and we are here to help.

S E R V I C E S
CUSTOM HOME DESIGN PROCESS
DESIGN PHASE
Wether it’s an idea you have in mind, a reference floor plan, a mix of multiple houses you’ve visited or lived in, or you want to start from scratch we got you! – During this phase we will show you a floor plan, preliminary front elevation and a site plan… We will revise these until we get it just the way you have dreamed off. Pricing varies per amount of framed sq.ft
FULL CONSTRUCTION PLANS
After the Overall Layout and front elevation are approved, we will proceed to the most exciting part; creating a 12-15 Page Full Set of plans including all (4) elevations, Sections, Interior Details and Electrical Plans. Once we review the Full Set of plans together, we will have an additional revision and go over windows, plumbing, electrical plans, etc.
HOA/ ENGINEERING REVISIONS
We understand that HOA’s can be a challenge sometimes, it is part of the process to get HOA revisions as well as minor structural redlines afer getting your plans Engineered (*Engineering plans are not included; Neither is the HOA submittal*). Once you have these please let us know of any additional changes/adjustments and we will accommodate those for you!
Clients, Architects, Builders, Realtors, House Flippers & Interior designers… Regardless of the stage your project is at or its scale, we can create realistic images and videos both for Exterior and Interiors.

